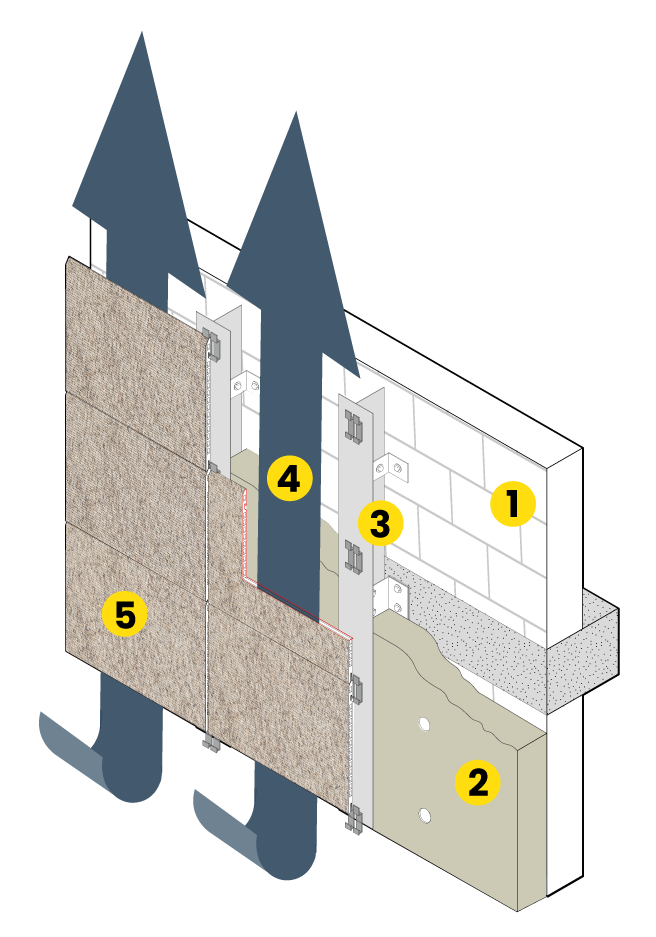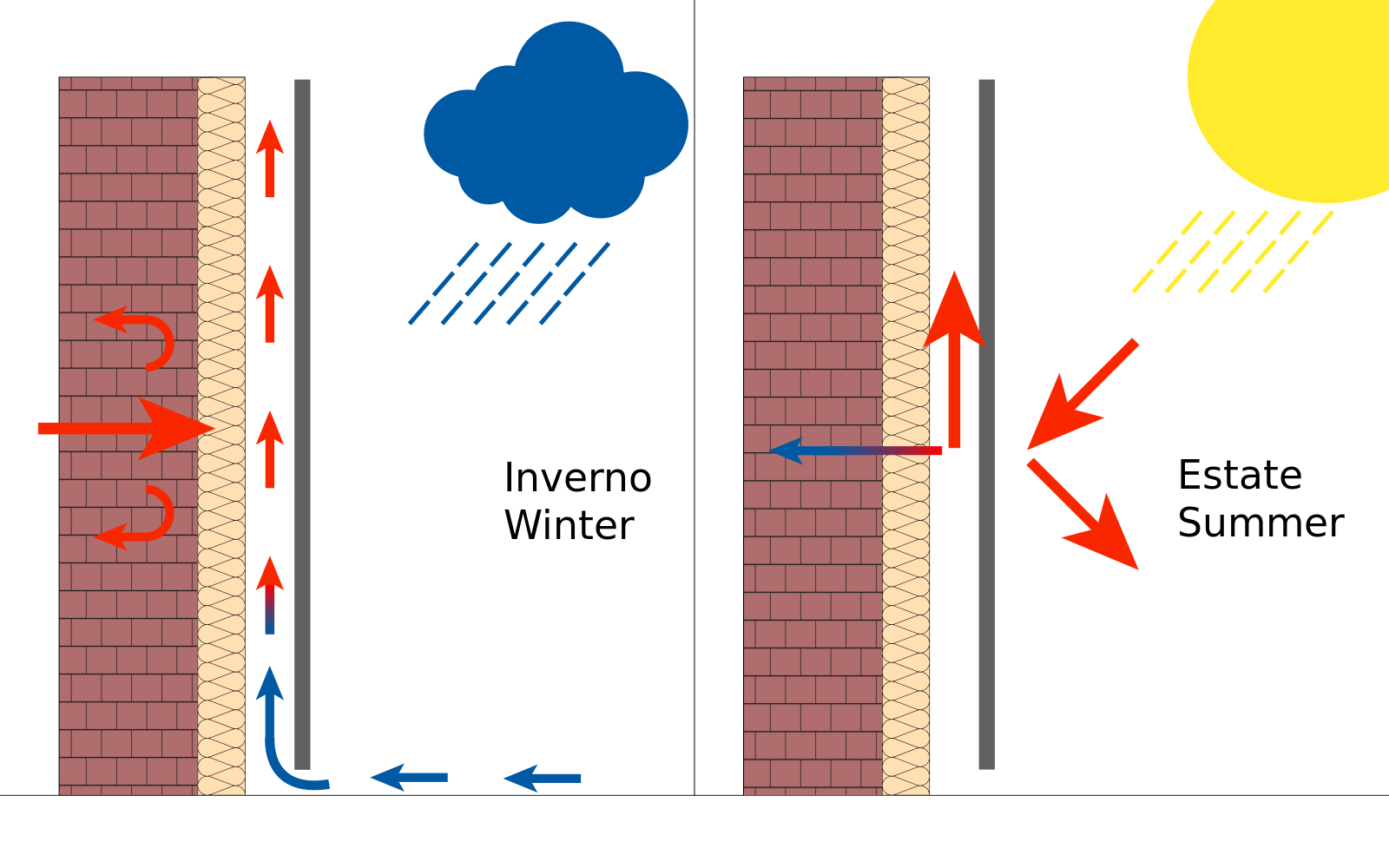What a ventilated façade is and how it works
Innovation, design and efficiency for your building
Stratigraphy of a ventilated façade
The ventilated façade is an opaque cladding system realised through dry installation, which includes a ventilated cavity to interrupt the continuity between the load-bearing structure and the external envelope. It can be compared to a shell that encloses the building, bound to it by a metal substructure, but aesthetically independent.



How the chimney effect works
The chimney effect in ventilated façades is based on the natural ventilation created by the air cavity. In summer, the warm air inside the cavity rises and is expelled, preventing the building from overheating. In winter, the cavity acts as a thermal buffer, reducing heat loss and improving energy efficiency. This system ensures indoor comfort, reduced consumption and optimal thermal management throughout the year, making the most of the natural principles of air circulation.
The benefits of a ventilated façade

Energy
saving
Ventilated façades improve thermal insulation, reducing the overall energy consumption for heating and cooling.

Weather protection
The double skin protects the building from weathering, significantly reducing its degradation.

Acoustic insulation
Ventilated façades offer excellent acoustic insulation, reducing external noise and improving the living comfort of buildings.

Easy maintenance
Ventilated façades require minimal maintenance due to their durability and ease of inspection and cleaning.

Moisture elimination
Ventilation between the wall and external cladding eliminates condensation moisture and prevents mould problems.

Design flexibility
Dry installation and a wide choice of materials make the ventilated façade a suitable solution for every type of building.



